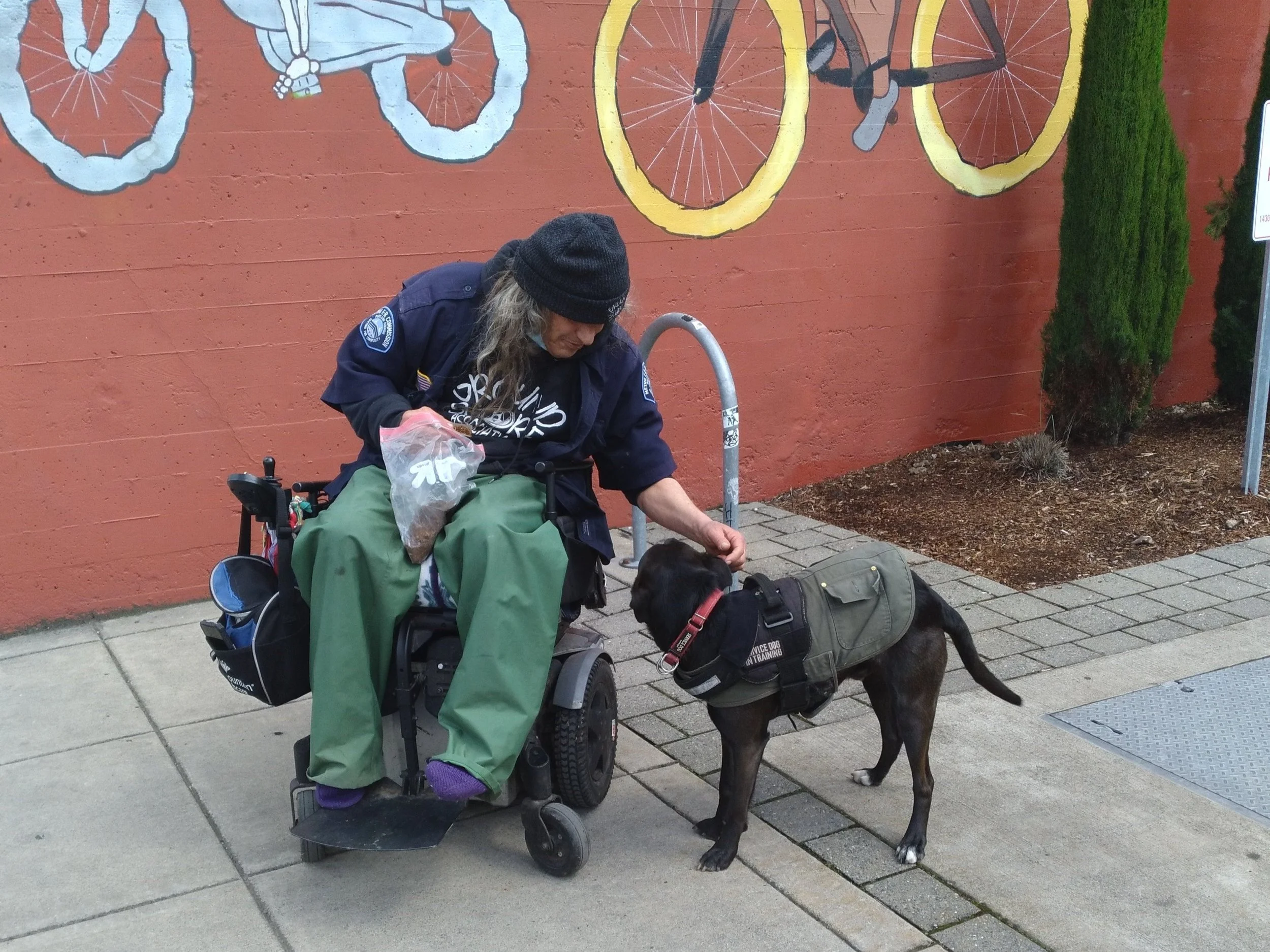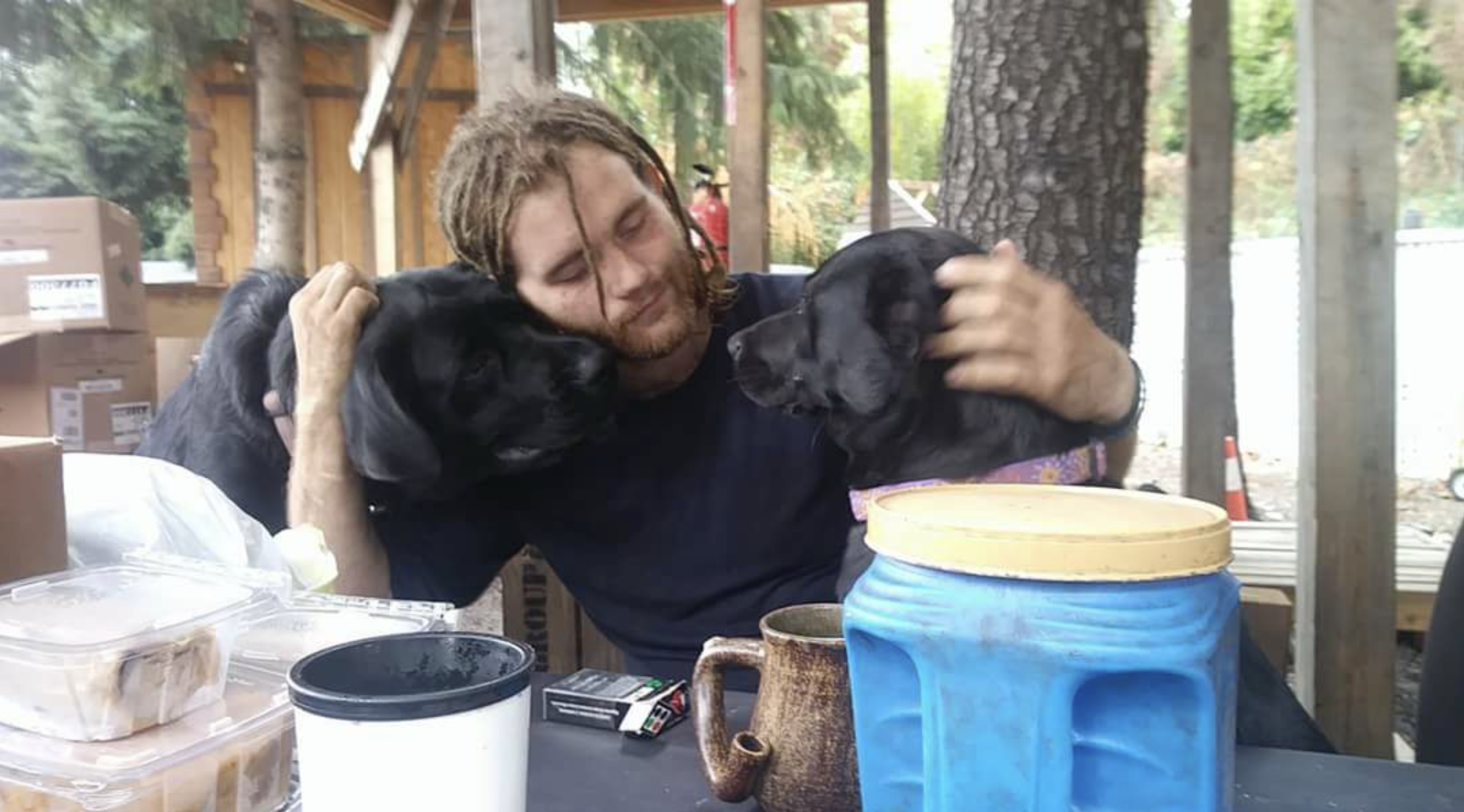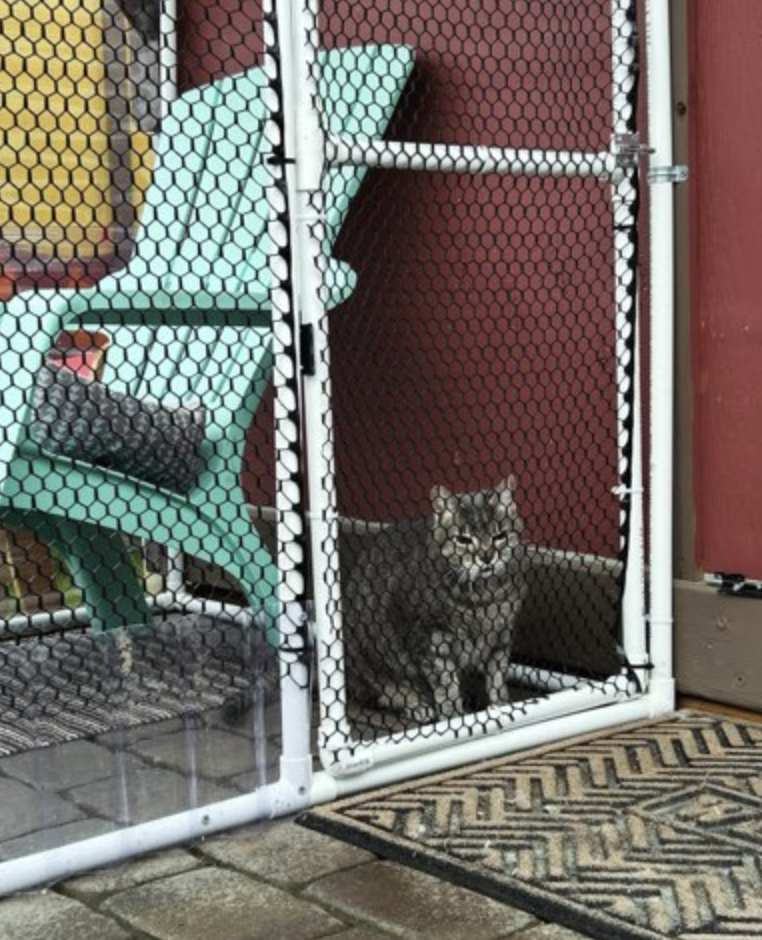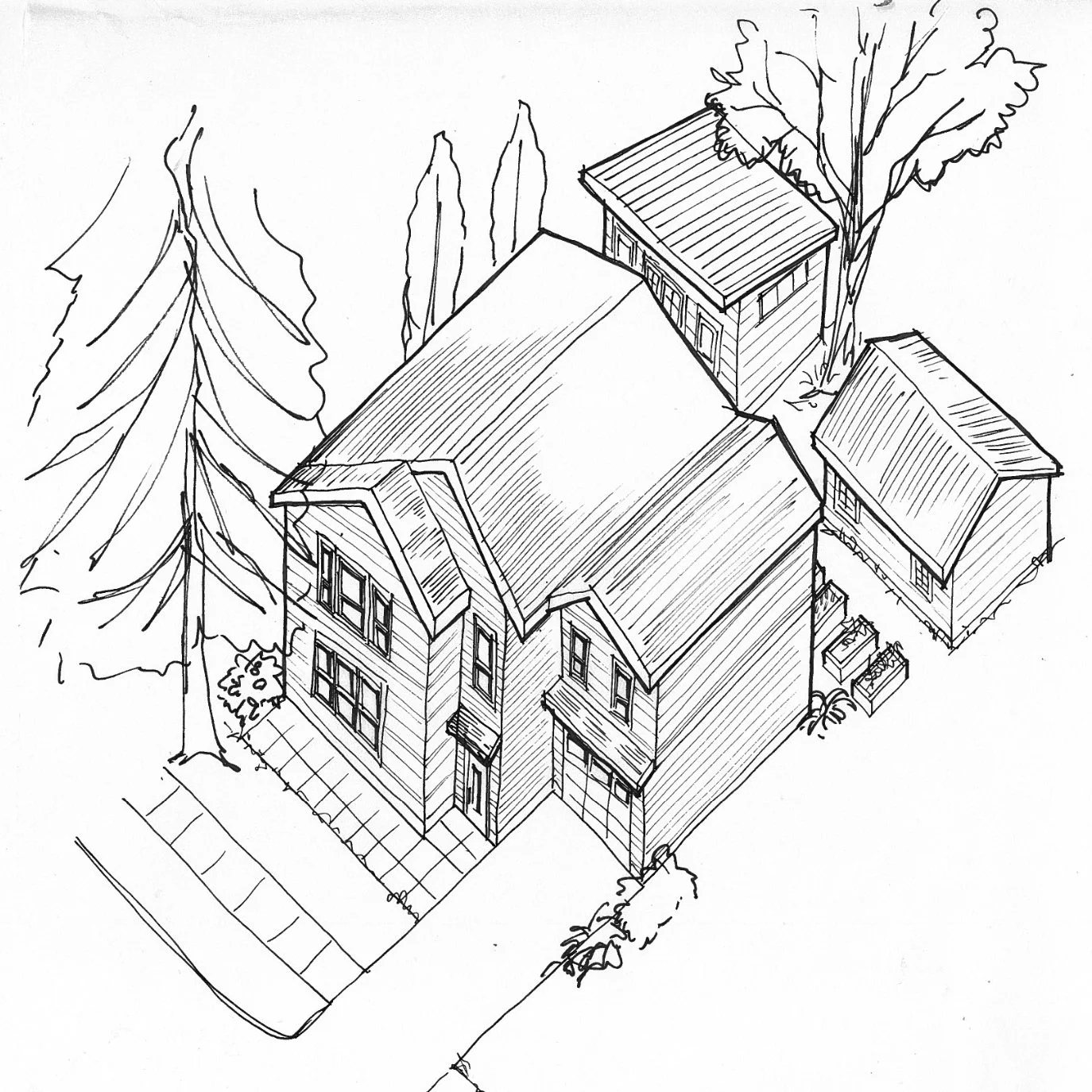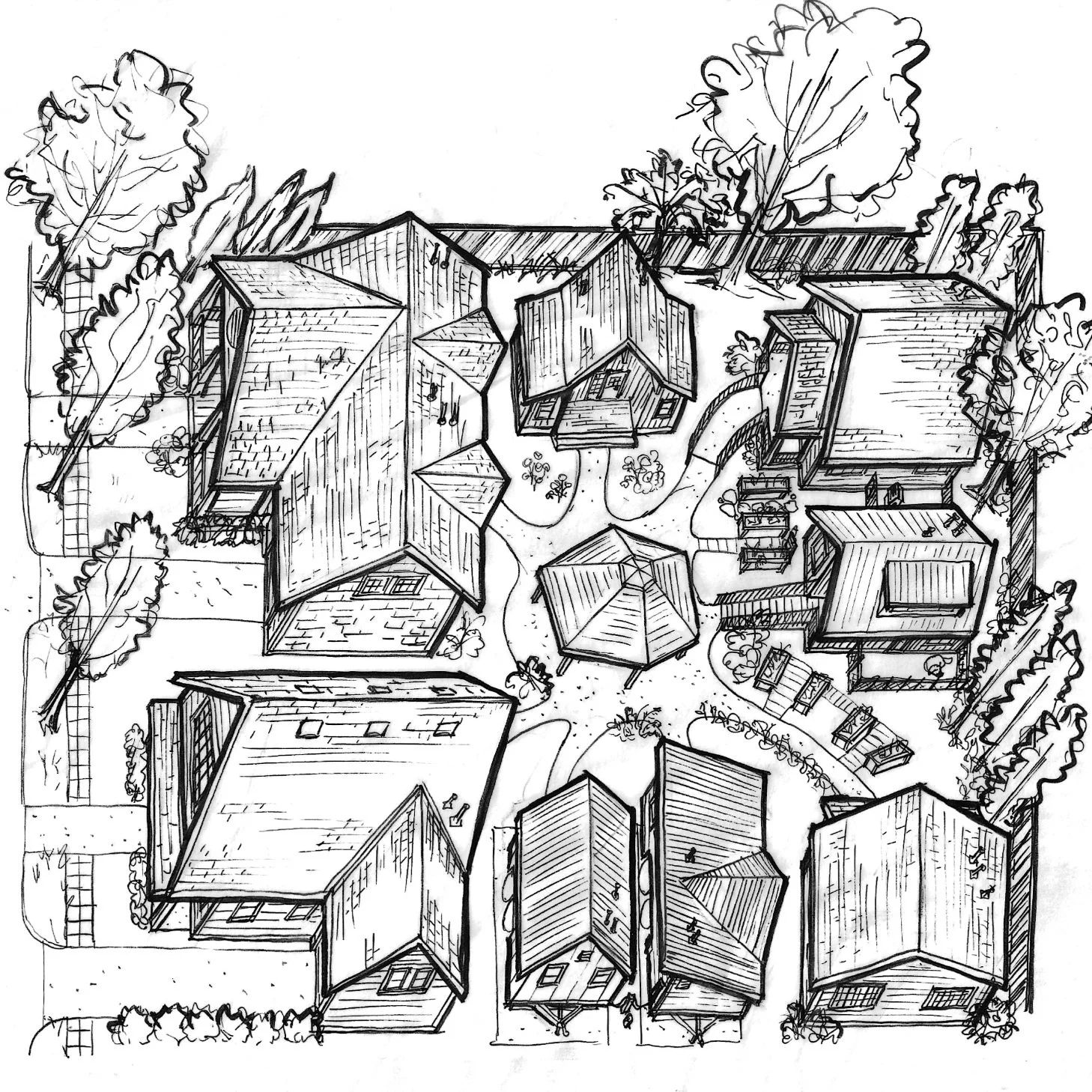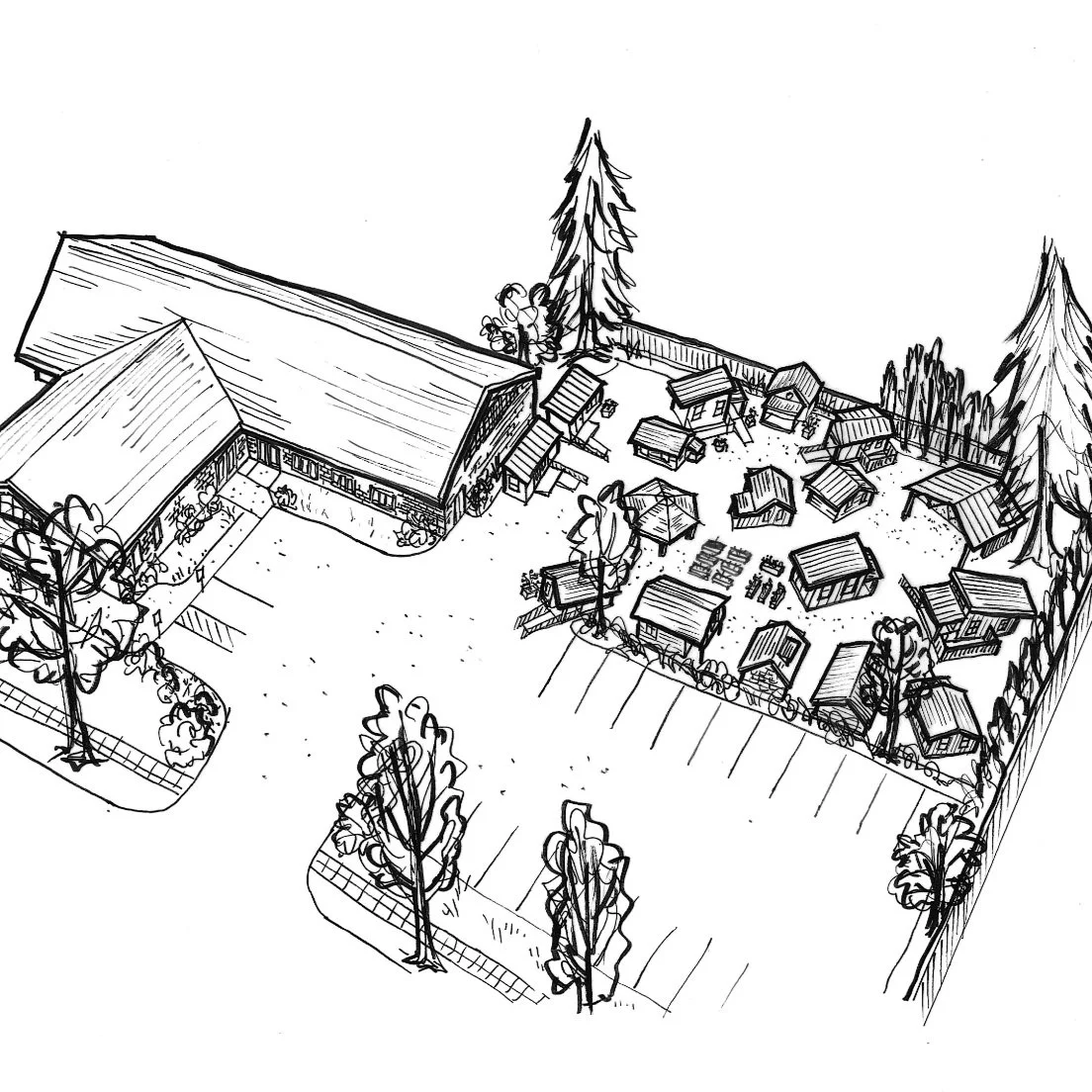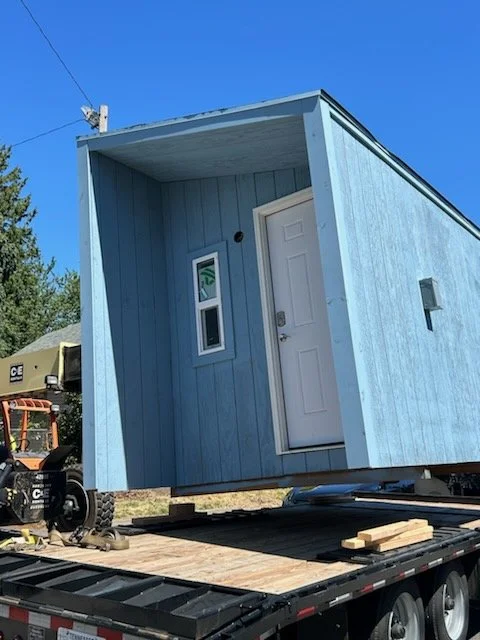
How To Create a Micro Village
Plan your micro village carefully before you build.
Read through all the information below, so you will know ahead of time what is required, and when decisions will need to be made. The process for creating a micro village is not linear, and this information will help you avoid missing important details.
Understanding the full village creation process *first* will save you a lot of time.
The Micro Village Population Needs Checklist will help you make sure nothing is overlooked.
The inspiration to organize a micro village can come from an existing community in search of stability, allies, nonprofit organizations, neighborhood groups, faith institutions, local governments, and others who see the community's need and are compelled to act.
Your Community
Know the people you want to serve
Start by considering who will live in the village and form the community. Your community’s size, characteristics (such as identity or affinity groups), and needs will form the core of your plan. Each micro village is a unique opportunity to serve diverse and vulnerable people.
If you have identified a group of villagers already, or are looking to house a specific group, get to know them, do due diligence and learn about their needs, such as:
What is their racial, ethnic, and cultural background?
What neighborhood do they consider home?
What is their employment status, and associated barriers or needs?
Are there family, chosen family, or friends they need to stay close by or have transport to visit?
What programs, services, or other resources they access or want to access?
What are their accessibility needs?
Know your wider community
Community is the heart of each micro village. Villages can be initiated and planned by existing communities, or allies can build villages, always with participation of people with living/lived experience. The group may be you and your peers.
Micro villages are part of the larger community. Consider where the village will be welcome, how allies can be part of its creation, and what they can contribute and gain.
Neighborhood groups, businesses, cultural organizations, faith institutions, and more will be an integral part of your village's success.
Get together early and often to reach agreement about a shared mission and goals, and needs.
Medical and social services
In addition to general healthcare and social services, members of your community might have specific medical and social service needs that require easy access to certain providers, clinics, locations, and/or transportation.
Inquire if future members of your village are currently visiting a day-center or accessing other specific services provided by a variety of organizations.
Some people might need resources such as a free clothes closet or food pantry. If members need social services, be sure case managers and health workers are able to access the village or that villagers can travel to see them. Any mobility challenges will also need to be addressed.
Village Design
A site that meets community needs, has appropriate features, and clearly understood land use restrictions will guide your village design. The design should be community-oriented and reflect your community’s spirit, needs, and values.
This Site Checklist will assist you in determining the right site.
Community Spaces
To build strong communities villagers need to be able to spend time bonding together and sharing resources. Therefore, a communally oriented layout is important, including 24-hour access to indoor shared spaces that are large enough for all villagers to gather.
Design features to consider:
Circular patterns - preferable to grids (structure placement).
Paved pathways - safer and easier for people using mobility devices. Gravel is a problem because it moves.
An off-leash area for pets.
Areas to exercise, focus on physical health, and release anxiety.
A tall privacy fence, and additional natural physical barriers - safety and security.
Gardens for growing food, and with trees and flowers.
Visual sense of spaciousness - more calming (overcrowding is anxiety-activating).
Bike and car parking for villagers, or at least ensuring there is adequate on-street parking available.
Pets and Animals
Many people do not realize the urgency of accommodating pets. Pets are family members for people experiencing houselessness, and provide comfort, safety, and companionship, which support mental health.
Micro villages support people and their pets with designs that make pet ownership possible. Dog runs are the most common request, as well as “catios.”
Some villages might want to raise chickens, ducks, or goats for fresh eggs, milk, and cheese. Consider how to integrate an area for indoor and outdoor space for the animals as well as storage for feed and hay.

Placing Your Village
Explore areas that will accommodate your community's highest priority village design needs.
Location and Land Use
Location refers to the general area - neighborhood or quadrant - where transportation and business hubs have a presence (or not). Villagers might have connections to a location - from growing up, living, working, or going to school, attending meetings or receiving services.
Peace and privacy; away from noise and air pollution. Severe noise, such as airports, trains, freeways, and emergency vehicle stations can negatively impact villagers’ sleep; lack of sleep can cause harm to mental health and impairment at work.
Good access to transportation. Villagers can feel isolated if they can't travel to shops, friends, and appointments.
Walking distance to grocery stores and food pantries; near medical and social services, and low-cost or free entertainment, such as libraries and community centers.
Proximity to green spaces is important for mental health and the overall “vibe” of the village.
Land use refers to zoning laws. Municipalities (city, county, state) can place restrictions on what kind of construction, residences, and businesses are allowed on land within their jurisdictions.
Be aware of any land use restrictions that may be applied in the jurisdictions where you are looking.
Village Site
After choosing a location, you’ll need to find a specific site (property). Then you can find out which land use restrictions apply. If someone offers land for your village, it is still important to research its land-use designations.
Your community needs (above) will generate a list of necessary structures (below), which will help you “guesstimate” the approximate square footage needed for your site.
PortlandMaps.com (the city’s GIS system) has detailed information about property in the City of Portland. You can find a property by searching the interactive map, or enter the address if you know it. Pay attention to whether the ground has good drainage. Consider how villagers will access the site, and notice if it is flat, paved, or has existing structures or trees.
Build a positive relationship with the property owner and neighbors. Early outreach is critical to creating a constructive atmosphere and making allies and friends.
Obtaining use permission and entering into lease agreements are complex processes that will benefit from legal advice. Making improvements to the site can be a valuable contribution from villagers, which might sway the owner to allow its use.
If the site has or is close to necessary utilities already, such as water/sewer, electricity, and internet, adding new utilities can be avoided, which can save a lot of money..
Last but not least, a site needs to have or be able to acquire a recognized address that receives USPS mail and delivery service, so villagers can obtain DHS services, SSDI, ID, etc. Transportation to pick up mail from another location is a barrier.
Housing Types
Micro village housing types (referred to as “housing typology” by academics) include private units and shared spaces.
Your housing type (type of buildings and their relationship to site and neighborhood) is critical for a community to thrive. Three basic models are common. Your community may want to have a model in mind during the creation process, but be open to modifying it as plans evolve.
Shared House and/or Private House with ADU
Micro villages can exist within shared housing types. For example, a single family home can be converted into a duplex or triplex, with an accessory dwelling unit, tiny home on wheels, and detached bedrooms added. (Portland’s zoning code allows up to 8 bedrooms.) Residents share common spaces within the main house and yard; usually on one parcel of land.
Accessory dwelling units (ADU) are also good for families because families can live in the ADU or primary houses.
The shared house model can be used for permanent shelter, transitional housing, or supportive housing, and is good for families because families can live in the accessory dwelling units or primary houses.
Micro-Cottage Cluster
A micro cottage cluster is an extension of the shared house model, using multiple parcels of land with the maximum number of bedrooms allowed by zoning on each parcel.
The communal layout and structure of a cottage cluster and village can be created in residential neighborhoods by removing fences between parcels and having agreements for use of all the land by the villagers and/or village management.
The micro cottage cluster model can be used for permanent shelter, transitional housing, or supportive housing.
Pod Village*
This model uses detached structures for single (sometimes double) sleeping spaces, with common spaces for kitchens, bathrooms, laundry, offices, living space, workshops, storage, and other uses. Detached unit villages can be sited on property with existing buildings or on land without any buildings.
Detached units are often used for temporary shelters or villages where structures need to be easily moveable or relocated.
*The term “Pod” can be triggering for people with living/lived experience.
Structure Types
Most structures need permits, and a consultation with a licensed architect will be very helpful. Many types of sleeping units and community buildings can be used to form your village.
Private Units
A private unit will have space for a bed, storage for clothing and other belongings, heating and cooling, and electrical power for small plug-in equipment like phones, and can be:
Private Detached Sleeping Unit
A sleeping unit that provides sleeping and storage but no bathroom or kitchen. It can be on a foundation, on wheels, or be a prefabricated unit.
Attached Bedroom
A private bedroom, in an attached structure such as a motel that has been converted to a shelter or housing. Shared bathroom and kitchen.
Tiny Home on Wheels
This type of sleeping unit includes a kitchen and bathroom. It is on wheels and can be moved to different locations.
Detached Bedroom
A detached bedroom, sometimes called a guest house, which can include a bedroom with a kitchenette, but not a full kitchen. (A kitchen sink is not allowed.) They can be on a foundation, on wheels, or be a prefabricated unit.
Accessory Dwelling Unit
An accessory dwelling unit (ADU) includes a bedroom, a bathroom, a kitchen, and living area. The unit may have a bedroom separate from a living area or be combined in a studio style. These units are accessory to a primary house on a site, have a foundation, and can be prefabricated or built on site.
Community Structures
In addition to private detached structures, villages often have community buildings for meetings, cooking, and personal hygiene, including showers, laundry and toilets.
These spaces range from covered garden areas to fully outfitted kitchens. Outdoor shared areas can include gardens, decks, patios, fences, and pet zones. Built structures will require permits; you may want to start with an architect.
Types of community buildings include:
Detached Common Unit
Common Unit on Wheels
Outdoor Covered Structure
Permitting and Utilities
Permits are used by the city to ensure construction is safe. Building a micro village will involve working with inspectors from Portland Permitting & Development (formerly BDS), who will visit the village site during construction to assess its safety.
Permits are needed for:
The overall site and its landscaping, fencing, etc.
Sleeping and other individual structures 120 square feet or more in area
Community buildings, such as showers, laundry, toilets, and meeting rooms
Some buildings need sprinkler systems and fire sprinkler permits
Utilities need “trade” permits
Villages need a variety of permits, and must pass inspections. After passing all inspections, the village will receive a certificate of occupancy, and villagers can move in.
Zoning dictates what kind of structure can be built, for what purpose, and for how many people on a property. This information is available in PortlandMaps.com.
Current zoning allows villages in residential areas. There are restrictions on shelter use, but villages are allowed without a conditional use in single family residential areas on land that already has an institutional use. This is very complicated, so we suggest you engage with an architect.
Portland's P&D website offers useful, detailed permitting information. Find out as soon as possible if you will need a conditional use permit.
Permits come in different types:
Building permits and trade permits. A building permit is a permit to create a structure (unit) or to permit a village’s site work.
A trade permit is for a specific utility such as electricity (electrical), ducted heating (mechanical), or water/sewer (plumbing).
A fire sprinkler system is needed if multiple sleeping units are attached to each other or another building. For example, if three or more sleeping units are attached to each other or another building; or, your village exists within one building with many individual rooms, like a motel conversion, then you need a fire sprinkler system, which will require a fire sprinkler trade permit An exception is if your village exists within a large single family house and remains a single house or duplex, for which fire sprinklers are not required.
To determine which permits are needed, you’ll need to know which structures will be included in your village, and the sizes and movability (on wheels or not on wheels) of those structures.
Set up an early assistance meeting with P&D to learn which permits the village will need.
ALWAYS confirm permit needs by bringing your plans to the Portland Permitting & Development office as soon as possible.
Waiting for permits could be the longest delay in your project. You will want to have your village’s permit requirements sorted out early in your village creation process.
Use this Pre-Permitting checklist to guide your meetings.
For your reference: Portland State’s 2022 How-to Guide for the Creation of Villages.




